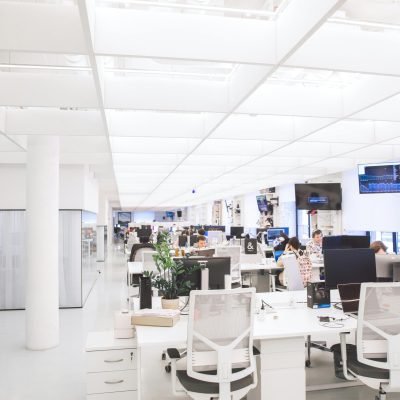Epic Interior's
Commercial Interior Designing
Need Help With Commercial Interior? Click on the Button below


Introduction
In the dynamic world of business, first impressions count. A commercial space isn’t merely a physical setting; it’s a reflection of a brand’s identity, ethos, and professionalism. Every aspect of its design, from layout to aesthetics, influences how customers, clients, and employees perceive and interact with the business. In this guide, we delve into the realm of commercial interior design, exploring its significance, principles, trends, and best practices.
Understanding Commercial Interior Design
Commercial interior design encompasses the planning, design, and execution of interior spaces in commercial settings such as offices, retail stores, restaurants, hotels, and public spaces. Unlike residential design, which focuses on creating comfortable and personalized living environments, commercial design prioritizes functionality, brand representation, and customer experience.
Key Elements of Commercial Interior Design
Functionality:
- Efficient space utilization to accommodate the business’s operational needs.
- Incorporation of ergonomic furniture and fixtures to enhance productivity and comfort for employees.
- Seamless flow of movement to optimize customer experience and operational efficiency.
Brand Representation:
- Integration of brand identity elements such as colors, logos, and motifs into the interior design.
- Consistent branding across all touchpoints within the space, reinforcing brand recognition and recall.
- Creation of a unique atmosphere that aligns with the brand’s values and target demographic.
Aesthetics:
- Harmonious balance of form and function to create visually appealing interiors.
- Selection of materials, textures, and finishes that convey the desired ambiance and style.
- Attention to lighting design to enhance mood, ambiance, and functionality.
Accessibility:
- Compliance with accessibility standards and regulations to ensure inclusivity for all individuals.
- Implementation of universal design principles to accommodate diverse user needs and preferences.
- Provision of clear signage and wayfinding elements for easy navigation within the space.
Commercial Interior Design Process
Initial Consultation:
- Understanding the client’s objectives, budget, timeline, and brand identity.
- Site assessment to evaluate the existing space, infrastructure, and potential challenges.
- Establishing clear communication channels and project goals.
Concept Development:
- Brainstorming creative ideas and design concepts that align with the client’s vision.
- Presentation of mood boards, sketches, and 3D renderings to visualize design concepts.
- Iterative refinement based on client feedback and input.
Design Development:
- Detailed space planning to optimize layout and functionality.
- Selection of materials, finishes, furniture, and decorative elements.
- Collaboration with architects, contractors, and vendors to ensure seamless execution.
Documentation and Permitting:
- Preparation of construction drawings, specifications, and documentation required for permits.
- Compliance with building codes, zoning regulations, and other legal requirements.
- Coordination with local authorities and regulatory agencies to obtain necessary approvals.
Implementation and Construction:
- Procurement of materials, furniture, and fixtures according to approved designs and specifications.
- Coordination of construction activities, subcontractors, and onsite supervision.
- Quality assurance and timely resolution of any issues or discrepancies.
Post-Occupancy Evaluation:
- Evaluation of the completed space to assess functionality, aesthetics, and user satisfaction.
- Addressing any post-construction issues or deficiencies through warranty services.
- Gathering feedback from clients and stakeholders for continuous improvement.
Trends in Commercial Interior Design
Biophilic Design:
- Integration of natural elements such as plants, natural light, and organic materials to enhance well-being and connectivity with nature.
- Incorporation of biophilic elements into office spaces, retail stores, and hospitality venues to create healthier and more productive environments.
Flexible Workspaces:
- Adoption of agile and adaptable office layouts to accommodate evolving work practices and collaboration needs.
- Incorporation of modular furniture, movable partitions, and multifunctional spaces to support diverse work styles and activities.
Technology Integration:
- Integration of smart technologies such as IoT sensors, automation systems, and digital signage to enhance user experience and operational efficiency.
- Implementation of touchless interfaces, virtual reality (VR) tours, and digital wayfinding solutions for safer and more interactive environments.
Sustainable Design:
- Embrace of eco-friendly materials, energy-efficient systems, and waste reduction strategies to minimize environmental impact.
- Certification and recognition of green building standards such as LEED (Leadership in Energy and Environmental Design) for sustainable commercial interiors.
Conclusion
Commercial interior design plays a pivotal role in shaping the success and reputation of businesses across various industries. By prioritizing functionality, brand representation, and user experience, designers can create immersive and memorable environments that resonate with clients, customers, and employees alike. By staying abreast of emerging trends and embracing innovative technologies, interior design companies can continue to elevate commercial spaces to new heights of excellence and distinction.
